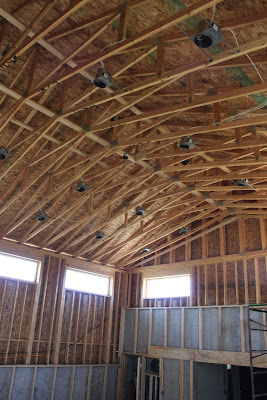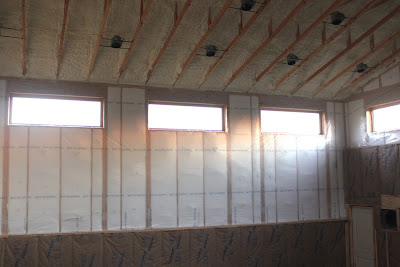Another update in the project that is Bryan's man cave. Work continues in spurts with perhaps a weeks worth of constant activity followed then by a few weeks with only sporadic (if any) visits by our work crew. But slowly and surely this baby is getting built.
I guess I must've got lazy with the camera...or maybe I can just chalk it up to these things all happening right close together, but this picture represents 3 updates. Shingles on the roof, a door, and a cement walkway spanning the front of the building and meeting up with the preexisting path that leads back to the house.
But then the building sat. For a long time. I don't know why. But for weeks no one showed up to do any work whatsoever. Eventually we had a flurry of work as the gas and electrical went in. If you look close you can see wires running through the framed walls and the canned lights in the ceiling.
Then the insulation went in. First they spent a full day spraying foam. It was funky looking.
And then they spent another day installing that regular fiberglass rolled pink stuff. (Well, actually I'm just assuming it's pink. I didn't actually see them put it in. But in my mind, this stuff is pink...is it always or does it come in different colors? Hmm.)
And then the floor....oh, the floor! Bryan can hardly see straight, he is so excited about the floor! It's not quite done, actually. It's been stained...but now some heavy duty washing happens, and then the sealing. Which, according to Bryan, will all make it look different than this. But I couldn't wait to show you the awesomeness. Don't you worry...I'll update again when it's all officially done.
While all of that progress was happening on the inside, the outside was getting some love as well in the form of hardy planks. Can I tell you how relieved I am to not have to stare at Tyvek home wrapping every time I look out the back window? VERY!
The planking went up. And then after spending a lot of time with the exterior guy one morning searching through our move-in paperwork and old paint cans left in the basement to figure out what the official color of our house was so we could match it exactly....that hardy plank got painted.
Also installed was soffit and fascia.
Soffit and Fascia are the final decorative touches that create a fine,
classic finish to your home or business. They cover all existing
overhangs and roof edges to smooth the overall appearance of your new
sleek home.
You know...just in case you don't know what soffit and fascia is and would have to ask...like I did.
Next up: stacked rock under the hardy plank, railing and stairs for the side porch, paint for the door, light fixtures...and probably a whole host of other things that I don't know about because, well...I'm not a builder. I just document the progress. And let's all give a HOORAY for progress! I see light at the end of the tunnel....
Past updates on Bryan's man cave here and here









1 comment:
I can't wait to see it all finished. It's looking good so far.
Post a Comment